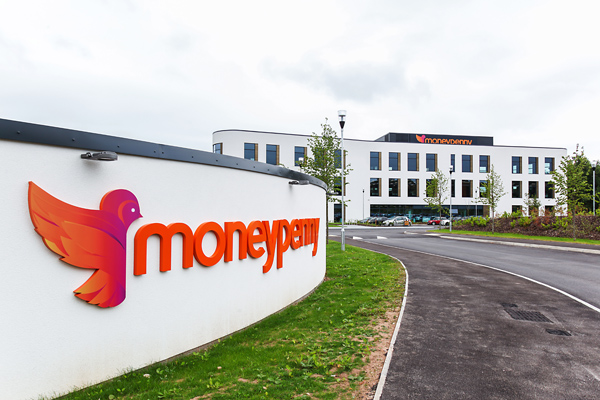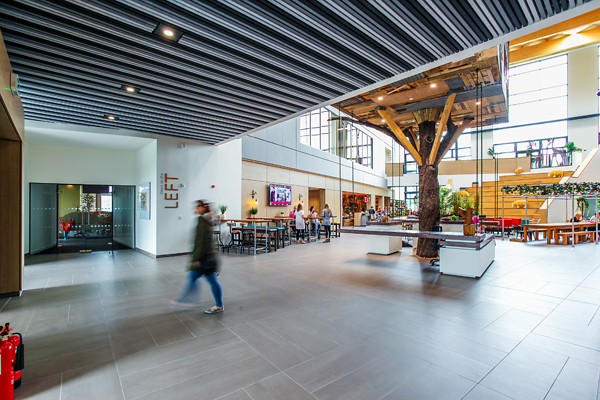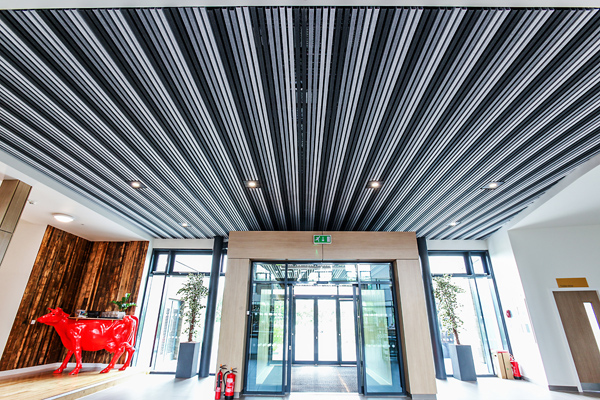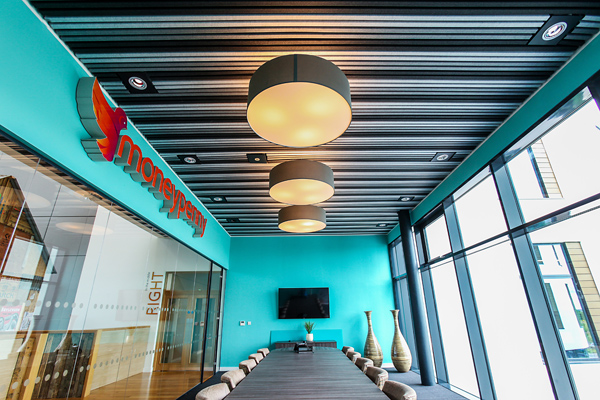Hunter Douglas showcases Europe’s first modular felt ceiling
Hunter Douglas showcases Europe’s first modular felt ceiling
A £15 million headquarters for one of the country’s top outsourced switchboard and telephone answering service features a range of novel features, including Europe’s first modular felt ceiling system, developed and manufactured by Hunter Douglas, the international leader in architectural building products.
When AEW Architects, Manchester, was commissioned to design the Moneypenny offices, near Wrexham, Wales, it was asked to create an inspiring working environment. It includes a pub and nature trails, but one of the main features of the three-storey building is a 17-metre high central atrium, which houses a treehouse meeting room, stadium seating and an indoor terrace.
A ceiling was required for a canopy within this space and originally Hunter Douglas was specified to deliver a linear metal system.
However, technical manager Rob Grundy showed the architect Hunter Douglas’s innovative, new ceiling choice: the HeartFelt Ceiling System.
The HeartFelt ceiling system is a budget-friendly ceiling made from 100% recyclable material, including the carrier system.
The very nature of felt means that it provides supreme acoustic control – the perfect foil for the Moneypenny building, which has wide spaces, with extensive use of wood and plate glass windows.
The ceiling panels are available in five shades of grey – from the deepest anthracite to off-white. The architect was keen to use it for the 150m2 ceiling for the canopy – and selected three soft complementary tones to give a depth and added warmth.
“The architect was keen to use this new felt ceiling because it added further ambience to what was already going to be an interesting building. It is exciting to be able to showcase a new ceiling system for the first time and we are really pleased to see how it looks now it is in place,” said Rob.
David George, the architect who designed the Moneypenny building, said: “The brief from Moneypenny was all about challenging ‘the norm’ and we really wanted a high, impact visually stunning ceiling for the entrance area and the adjacent boardroom above, as both these ceiling areas are highly visible on approaching the main entrance.
“When Rob showed us this product we were so impressed that we just had to use it here. The soft materiality of this product was perfect for this application and enhanced the warm welcome the client was keen for us to provide at the entrance.”
HeartFelt, which complies with regulations for use in non-polluting buildings, is resistant to dirt and dust, meets the indoor European standard EN 15251, and EN 13501 Class B, S1, d0 fire certification.
The panels are manufactured using thermoformed polyester fibres which are 100% recyclable – earning the system C2C Bronze certificate from the Cradle to Cradle Products Innovation Institute. The panels are available in up to 6m lengths and are fixed via a special carrier system.
The Moneypenny HeartFelt ceiling was installed by Pochin Construction.




