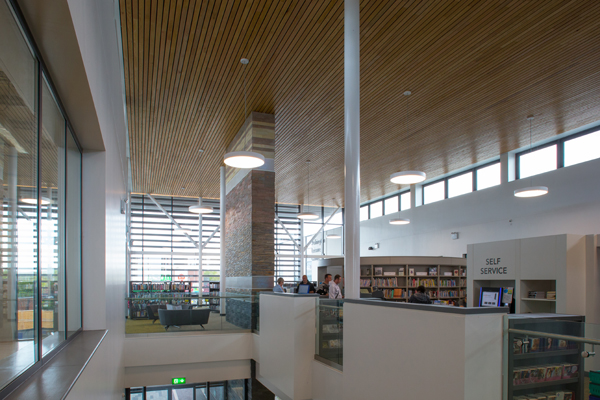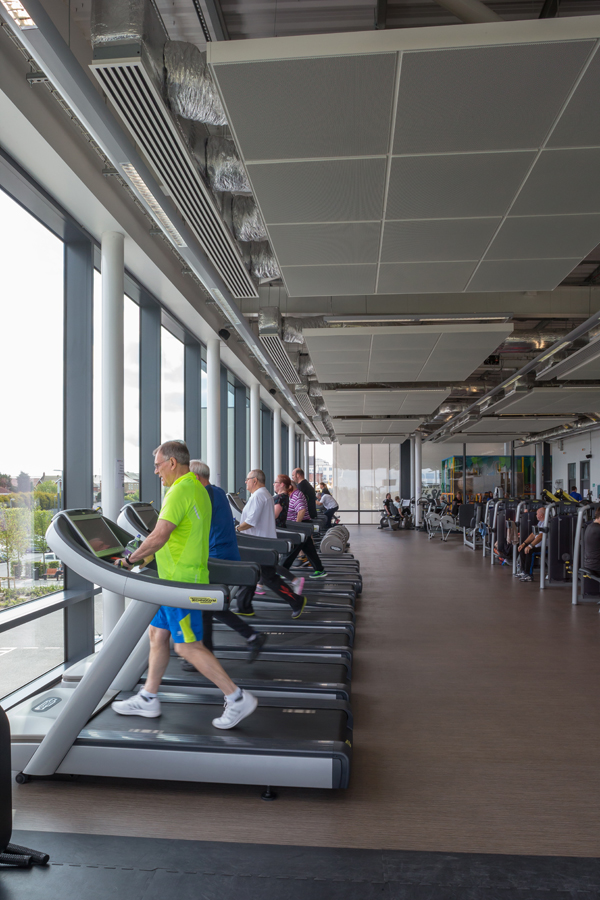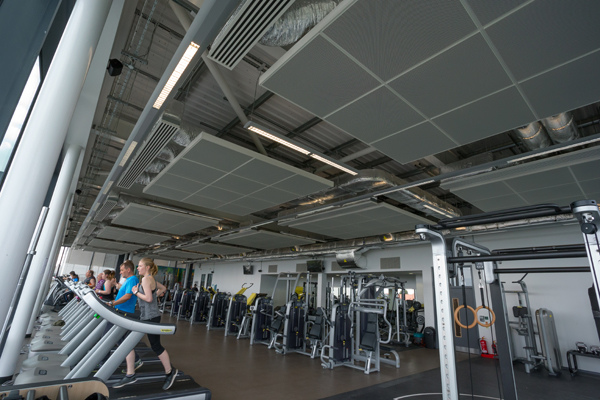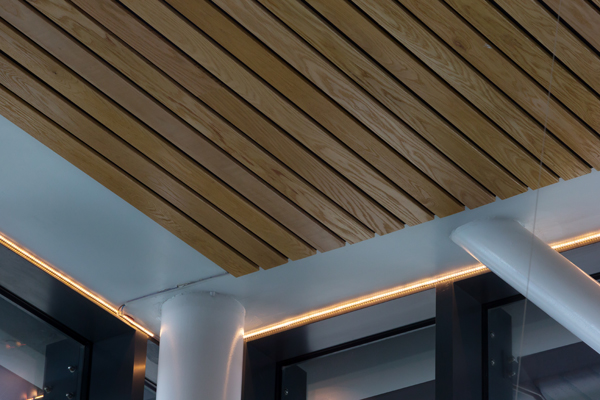Hunter Douglas showcases expertise at £16m leisure centre
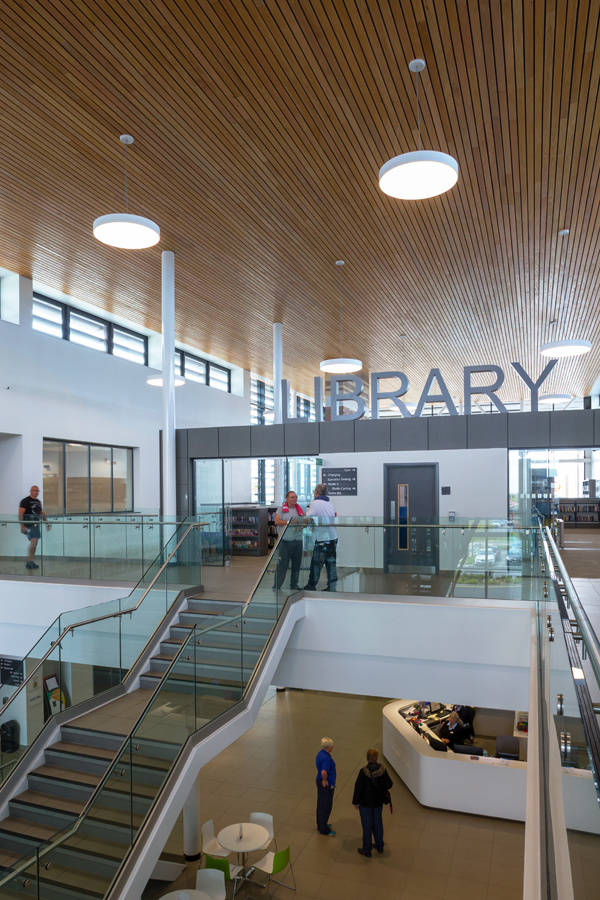
Hunter Douglas showcases expertise at £16m leisure centre
When Northumberland County Council opened its new leisure and community facility in Ashington, the local residents were absolutely thrilled with their £16 million building.
The showpiece project also enabled leading global architectural products manufacturer Hunter Douglas to demonstrate its expertise, after it was appointed to manufacture two stunning ceilings systems.
Visitors to the award-winning leisure centre, designed by Ryder Architecture, are greeted by a Hunter Douglas ceiling as soon as they enter the building.
The visually striking wood linear open ceiling stretches across the entire entrance and main atrium, which features a library, café and children’s soft play area. Finished in American red oak, the clean and contemporary-style ceiling comprises 640m2 solid wood planks, which enhance the aesthetic appeal of this bright and airy space.
The ceiling was made to 111mm module, with each plank measuring 92mm x 15mm. To create a sense of fluidity, the planks were supplied in different lengths.
Titan Ceilings Ltd installed the ceiling and used the Hunter Douglas special demountable clips, which allow up to 50% demountability, and to improve interior sound absorption, the 19mm gaps between the linear wood panels were visually closed by an acoustic fleece. This allows sound to pass through the system and to be dissipated within the void.
And as you would expect within a public building, the wood has been impregnation to achieve Euro Class B-S2-D0 fire resistance.
Hunter Douglas also manufactured and supplied expanded metal acoustic rafts beneath an exposed soffit in the gymnasium.
These stretch metal panels used in the acoustic rafts are made to a 1000 x1000 module and have regular edges to fit a standard 24mm ceiling grid. They include the Hunter Douglas LS10 stretch metal pattern and are powder coated in RAL 9010 white.
The panels were assembled on site into 'C' channels to form the edge upstands and the assembly was suspended by galvanised 1m diameter mild steel wires, which created a floating island effect.
On the rear of the ceiling panels, Hunter Douglas supplied black acoustic pads, which provide high levels of acoustic absorption that offset the noise generated by the fitness equipment.
Ryder Architecture said the timber ceiling is a bold statement.
“It was important that the ceiling had a striking visual presence not just internally, but also externally upon approach to the building,” said a spokesman.
“The system provides a warm contrast to the very civic architecture and concrete and zinc cladding materials of the external envelope, and ultimately helps draw users into the building. The ceiling contrasts highly with the very clean, modern interior of the atrium and helps to engender a sense of warmth and calm within the space.
“The quality of the American Red Oak timber finish and the overall installation of the ceiling is of a very high standard and is fitting with our aspirations.”
Rob Grundy, of Hunter Douglas, added: “Stretch metal products are a visually pleasing and high performing addition to the Hunter Douglas ceilings range. They are extremely versatile, can be adapted to many styles of installation, and there is a huge range of mesh types, edge details and colours available that mean designers can achieve the exact look they are want.”
