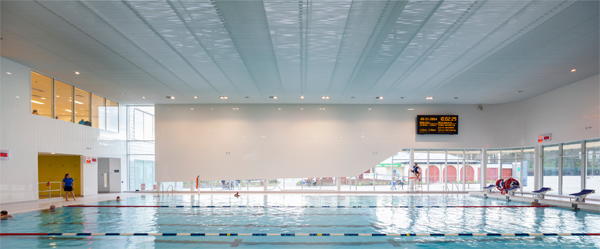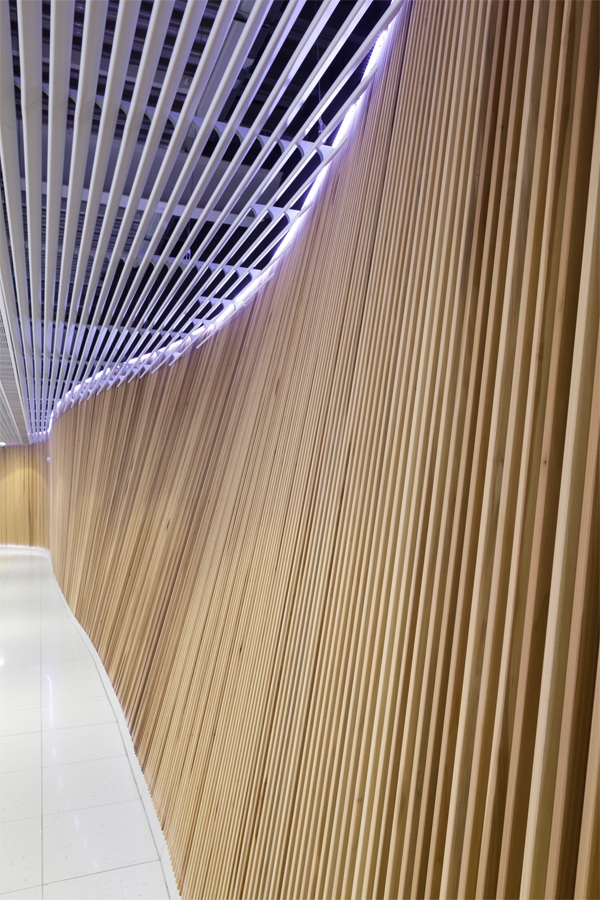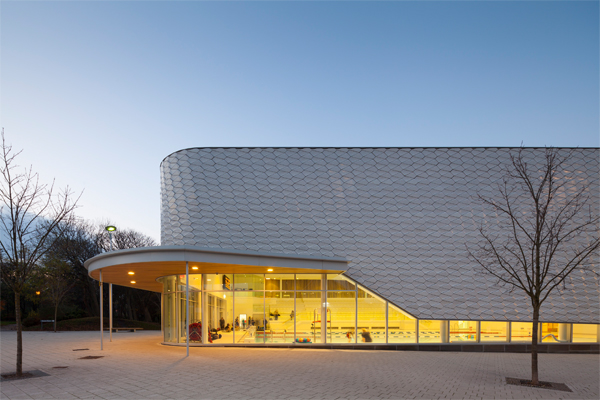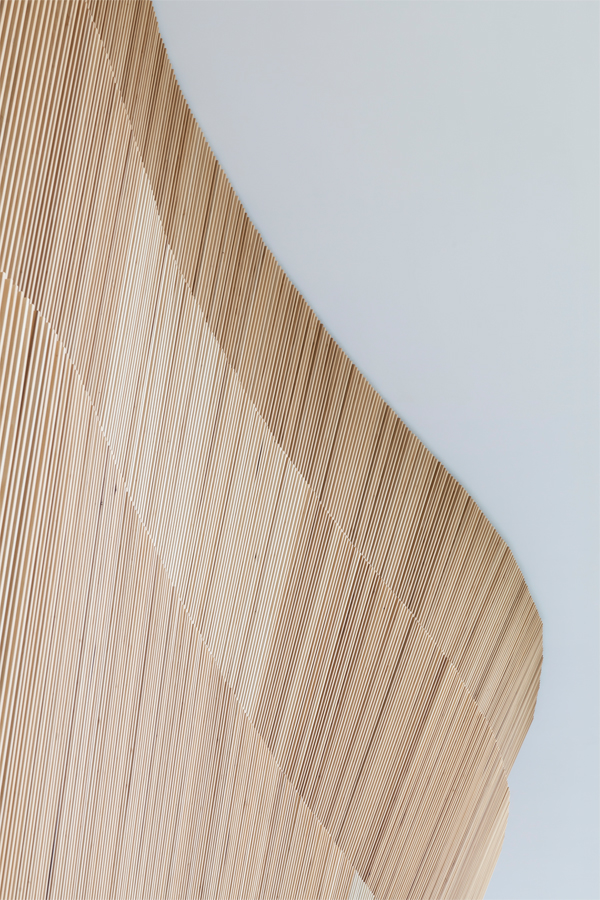Innovative engineering for wall system goes swimmingly
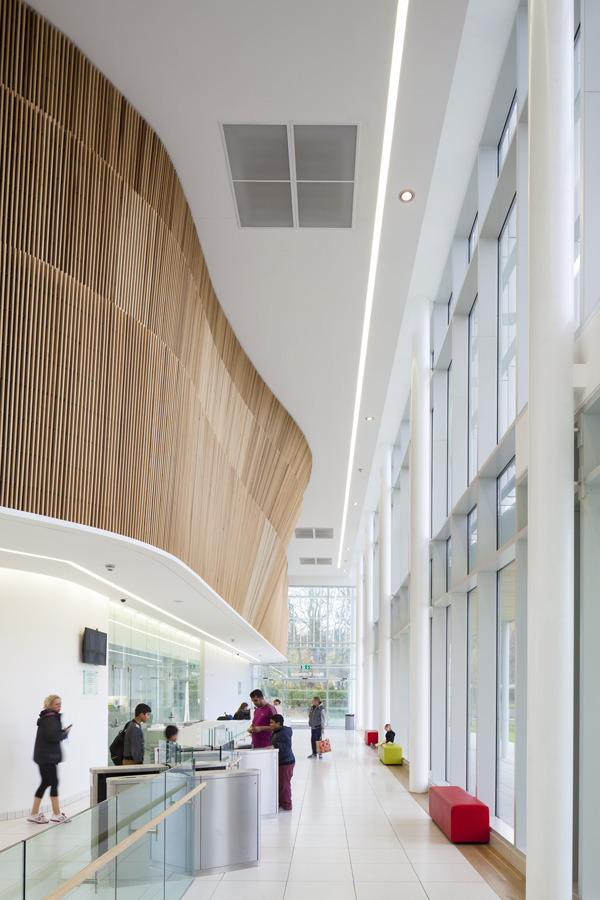
Innovative engineering for wall system goes swimmingly at leisure complex
Hunter Douglas used its engineering expertise to create a stunning curved feature wall as part of a state-of-the-art £16 million leisure scheme in the north of England.
Haven Point in South Shields, South Tyneside, designed by Mike Lawless of LA Architects, is a landmark leisure complex that replaced Temple Park Centre, a pool that was built in 1977 and served the town for 36 years.
The dramatic building, which picked up one of just two North East regional RIBA (Royal Institute of British Architects) awards 2015, includes a striking Hunter Douglas feature wall above the reception area.
Rob Grundy, of Hunter Douglas, said what makes the wall particularly interesting is that it not only curves around, it also leans forward. This presented the team with an engineering challenge to get it to fit properly and also to ensure that the architect’s desire to reduce the reverberation time was met.
“The wall is longer at the top than it is at the bottom, so we had to modify our grill system and supply bespoke panels that were flexible and on which only one of the dowels was mechanically fixed to the wooden laths,” he said.
“This meant they could be fanned out to accommodate the shape of the curving gypsum to which the grills are fixed. It worked incredibly well and we were very pleased with the result.”
The curved wall was constructed from wood grill in Magma Firestop-treated American White Oak, which emphasised the light and airiness of the reception area.
Architect Mike Lawless said the selection of American White Oak – instead of the usual American poplar – gave a sense of depth and richness.
“It is a fantastic timber to work with,” he said. “It works extremely well in this building. The tactile nature and sensory nature of wood is very important to our psyche and it gave a strong identity to the reception hall.”
Hunter Douglas also manufactured a Luxalon 84R linear ceiling to go above the main pool. The 84R metal ceilings create fluid lines and provide precise directional control, which allow architects considerable design freedom.
This easy-to-maintain system is fitted to SLR sun louvre carrier rails, which cants the ceiling strips over onto an angle and allows light to flood into the space from glass windows in the roof. Again, it was designed to contribute towards the reduced reverberation time of two seconds.
In addition, Hunter Douglas was commissioned to supply wooden linear open ceilings to go underneath the external canopy area.
The 135mm module Linear Open wooden system was lacquered on all four sides to ensure stability in outside conditions and the suspension system was sendzmir galvanised. The durable zinc layer provides a vital protective coat that offers maximum corrosion protection for seaside areas.
Hunter Douglas uses only the finest quality of wood in the linear wood ceiling system. From raw timber to finished ceiling system, the company’s production process is carried out with the latest computer controlled machinery and closest supervision to ensure a high quality product.
Photography courtesy of © Craig Auckland / Fotohaus
