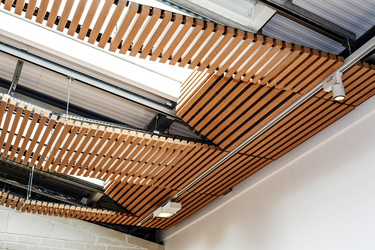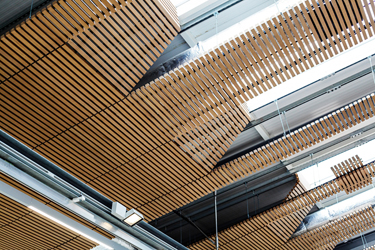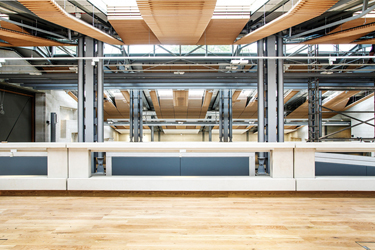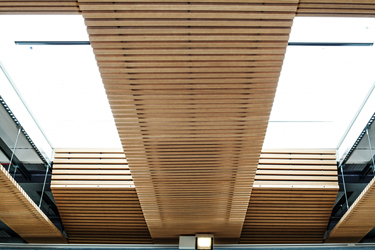Bespoke ceiling design for barn conversion
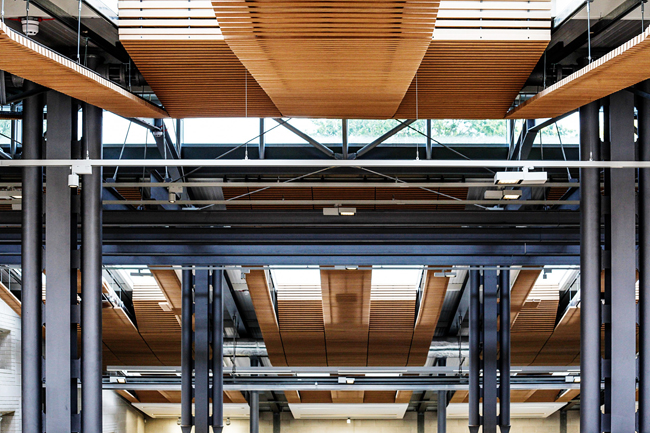
Bespoke ceiling design for barn conversion
A conversion of an early 20th century barn features an intricate custom-made solid wood feature grill panel ceiling, bespoke designed by the expert Hunter Douglas team.
Hunter Douglas was commissioned to manufacture and supply 245m 2 of the grill panels to create an individually designed ceiling that softened industrial-style roof of the 600m 2 single-storey building.
Using ayous solid wood stained to look like oak, the aesthetically attractive fire-retardant grill system comprises 35mm x 35mm slats with 17mm gaps, which adds light and airiness to the scheme.
The solid wood system was fitted between a series of roof light panels, while roof windows also ensure maximum daylight can flood the space.
The panels were fitted at different angles and orientations, to create the required aesthetic effect. A patented clip is used to secure the panels to the sendzimir galvanised steel suspension rails, to complement the industrial look and feel.
Juliette Halliday, of Hunter Douglas, said: “This was another example of Hunter Douglas team using its extensive expertise to create a completely bespoke grill panel system for a client"
“It was a challenging design to recreate because of the directions in which the panels were laid but the team was able to work closely with the installers to ensure that the integrity of the architectural concept was maintained throughout.
“It looks incredible and we were all pleased with how it looked. The stain of the ayous wood provides real warmth to what is essentially an industrial-style space with its exposed metal columns and beams and it provides a soft, decorative touch.”
Bob Coleman, of contractors Coleman & James, said the complexity of the installation lay in the design, which included the ceiling being interlaced with a sophisticated all-points addressable lighting system, which enables each of the LED lights to be dimmed individually.
“This was a very difficult ceiling design to realise because of the sheer intricacy of the build,” he said. “But the expertise of installers Aide Harvey and Shaun Rooke, who worked with electrical sub-contractors and the Hunter Douglas team, ensured that the initial design was adhered to.
“The end result was absolutely stunning and most importantly, the client is extremely pleased with it.”
Hunter Douglas uses only the finest quality of wood in the linear wood ceiling system. From raw timber to finished ceiling system, the company’s production process is carried out with the latest computer controlled machinery and closest supervision to ensure a high quality product.
