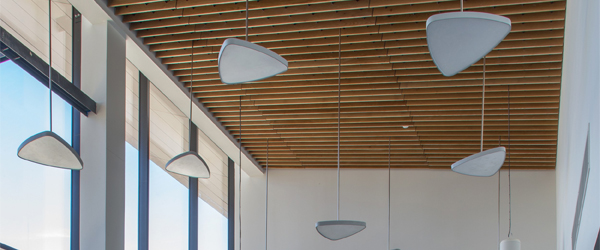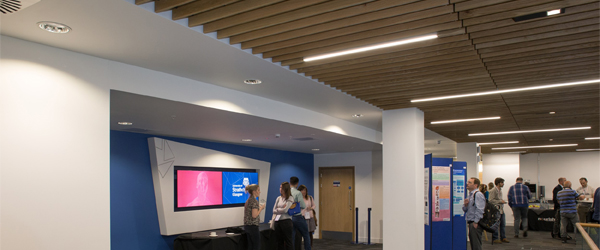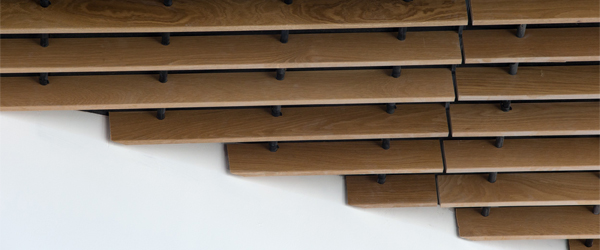Ceiling for University of Strathclyde

Hunter Douglas creates ceiling for University of Strathclyde’s state-of-the-art technology centre
Hunter Douglas’s reputation for undertaking major projects in showstopping buildings was consolidated further when it was commissioned to create a ceiling for an £89 million state-of-the-art technology and research centre at the University of Strathclyde.
Architects BDP, based in Glasgow, called upon Hunter Douglas, a global manufacturer of architectural products, to design and create a wood ceiling for the Technology and Innovation Centre, which is now home to researchers, engineers and project managers from academia and industry.
Opened by Her Majesty the Queen and the Duke of Edinburgh in July 2015, this global economic hub, which covers 25,000m2, is the cornerstone of the International Technological Renewable Energy Zone (ITREZ) and aims to transform the way that academics and industry work together.
As befits a world-class building that achieved BREEAM ‘Excellent’, Hunter Douglas supplied 836m2 of solid wood grill ceiling in 3-130-20-98 module – which means that each grill comprises three wooden laths, each 20mm wide and 98mm tall, with a 130mm space between them.
It was made from American White Oak, which has a closed cellular structure that makes it resistant to rot and water, and was treated in Hunter Douglas’s Magma Firestop treatment, which enabled it to achieve European Fireclass B-S2-D0 and also to satisfy the stringent fire regulations that are in force in Scotland.
Rob Grundy, of Hunter Douglas, said: “Wooden ceilings were selected not only because of their excellent environmental credentials, being the lowest CO2 impacting material due to its low embodied energy, but also to bring a pleasing natural feel to the interior of the building together will an excellent acoustic climate.
“American White Oak was the perfect choice for this building and it looks spectacular in situ at this imposing building.
“As always, our ceiling was custom designed for the architects with whom we worked very closely, as we did with the main contractors Lendlease and installers Roskel Contracts Ltd to ensure that all the technical details were smoothed out. We were delighted with the outcome and the TIC really showcases the beauty of a real solid wood ceiling.”
Christoph Ackermann, Architect Director at BDP, which works regularly with Hunter Douglas, said a timber ceiling provides richness, warmth and durability.
“The slatted ceiling system was chosen as we wanted to create a linear timber pattern,” he said. “We did not want a complex or gridded layout, which would have competed with the simple triangular geometry of the building. The open joints of the linear layout allowed integration of lights and services in a variety of patterns within, without disturbing its look.
“American White Oak was chosen for its light yet rich texture and colour, which is ideal for ceilings. It also complemented the restrained palette of materials used for the remainder of the building.”
The main architectural challenge was the integration of lights and mechanical services into the ceiling system.
“We want the lights and services to disappear behind the slatted ceiling,” explained Christoph. “For functional reasons, some elements had to be set flush between, rather than behind, the ceiling and some vent diffusers were located in plasterboard margins around the slatted ceilings.”


