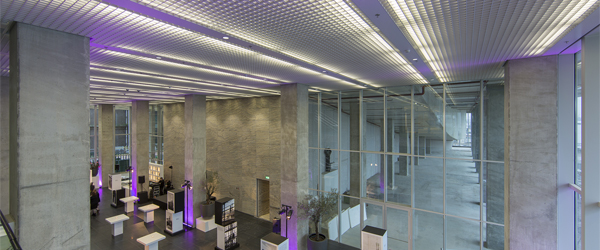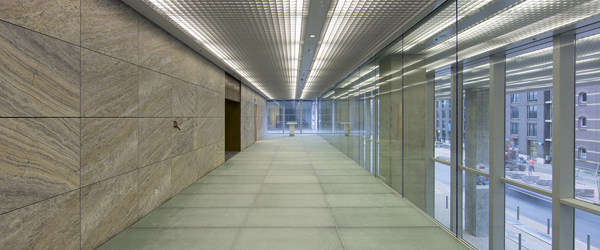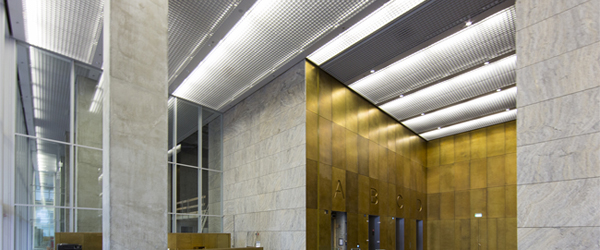Unique ceiling for ‘De Rotterdam’

Hunter Douglas develops unique ceiling for ‘De Rotterdam’
Hunter Douglas has designed and installed a unique, custom-made 2,500 square metre ceiling for the ground floor of Netherlands’ largest multifunctional building, ‘De Rotterdam’.
The 162,000 square metre building, which was completed in November 2014, is based on the concept of a ‘vertical city’, with its 44 floors accommodating different functions, including a hotel, food service outlets and an office.
Architects OMA agency created a ceiling design that demanded an exceptionally high degree of expertise. The exterior section of the ceiling had to be made to withstand wind velocities of up to 150 km/hr and it had provide corrosion resistance. In addition, the city of Rotterdam also insisted that it had to come with a 50-year durability guarantee.
To meet these demands, Hunter Douglas developed a special storm-proof construction to support the whole system and covered the aluminium exterior ceiling with a corrosion-resistant coating.
Kees van Casteren, architect at the Rotterdam-based agency, said: “The whole building is defined by the uniform appearance of the façades. The same uniformity was desired for the ground floor ceiling: we wanted it to look the same outdoors as it did indoors. We asked Hunter Douglas whether they would be able to manufacture a custom-made ceiling capable of meeting all the requirements that come with a large building like De Rotterdam.”
The specially designed ceiling, which also meets tough acoustic requirements, comprises two layers: a panel ceiling with a high light reflection value and an open cell grid ceiling beneath.
In between are luminaires with fluorescent tubes, which allow light to bounce off the reflective surface and spread into the interior of the building.
The ceiling stretches from the outside to the inside of the building, with only a glass façade to separate the two sections. While the two look identical, the exterior ceiling had to meet the specific technical requirements.
Van Casteren said the biggest challenge was integrating the interior and exterior ceiling sections.
“We wanted the building’s exterior to cross over into its interior as seamlessly as possible,” he explained.
“We achieved this by placing the glass façade on the 8.5 metre high ground floor farther back than the upper construction of the building, while allowing the ceiling to stretch from the exterior to the interior. It was not a system readily available on the market. Hunter Douglas took up the challenge to create a ceiling that matched our ideas.”
Terry Woudenberg, project advisor at Hunter Douglas, said the location of the building – on the banks of the River Meuse – meant that it had to factor in wind speeds, as well as moisture and corrosion.
“Rather than using steel grids for the exterior, we applied aluminium grids with a corrosion-resistant coating,” he said. “To comply with the wind load value laid down in the Dutch Building Decree, we anchored the ceiling with a more stable back construction. That makes the ceiling storm-proof.”
To meet Rotterdam City’s 50-year durability demands, Hunter Douglas produced reports and calculations to prove that the ceiling will remain safely in place for at least 50 years – without inspection.
And to ensure compliance with high interior acoustic requirements, Hunter Douglas specified perforated panels with an acoustic fabric that absorbs sound and minimises reverberation. As a result, the ceiling’s αW value is 0.85.
Woudenberg added: “The ceilings, grids and other components have existed separately for some time. However, by combining the unique properties of each one, we have created a new ceiling system that reflects both the interior and the exterior requirements of the building’s future occupants and users.”


