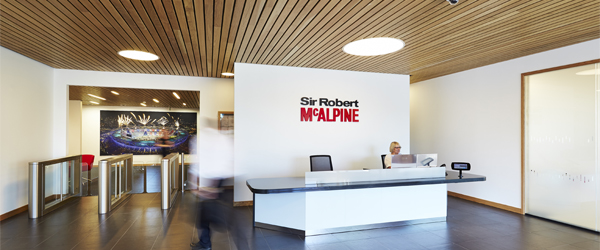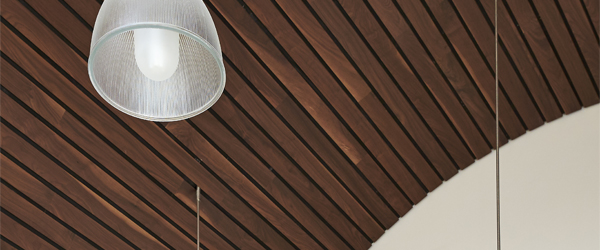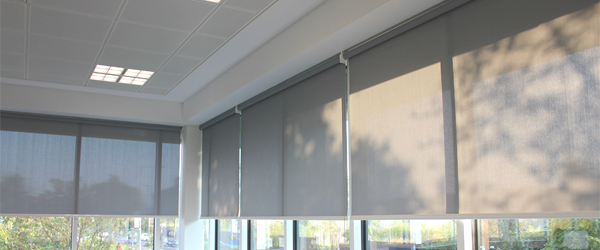Hunter Douglas helps refurbishment of prestigious headquarters

Hunter Douglas helps refurbishment of prestigious headquarters
An award-winning refurbishment of the Berkshire headquarters of internationally renowned construction firm Sir Robert McAlpine features one of the highly regarded ceiling systems from Hunter Douglas.
The remodelling of the Eaton Court offices was designed to deliver an improved sustainability performance while reducing operational costs.
The project features the Hunter Douglas Solid Wood Linear open ceiling system in European Oak and Walnut. And it saw the specialist manufacturer work closely with the in-house architectural team from Sir Robert McAlpine to help achieve the key aims of the refurbishment.
Hunter Douglas wood ceilings and walls introduce a beautiful and organic element that fits in a wide range applications and was specified for this project for the aesthetic appeal and also for the company’s strong environmental credentials. Hunter Douglas uses only the finest quality of wood in the Linear Wood ceiling system. From raw timber to finished ceiling system, the company’s production process is carried out with the latest computer controlled machinery and closest supervision to ensure a high quality product.
With a strong commitment to sustainability and responsible development, Hunter Douglas is also at the forefront of industry efforts to address environmental concerns, improve production processes, eliminate waste and reduce maintenance – all important factors in securing specification for the Linear Wood system.
The Sir Robert McAlpine system features a 111mm module, with approximately 1,000m2 installed across the whole project. In the main boardroom of the headquarters the Walnut ceiling system was installed in a barrel vault curve by the contractors, working closely with specialist teams from Hunter Douglas to meet the design challenges and ensure strict deadlines for the project were met.
The full architectural fit-out saw Hunter Douglas, the contractors and in-house architects to liaise closely on the design and management of a number of detailed technical interfaces.
“The pre-construction design programme was tight but the various teams worked in close conjunction to arrive at a solution that was well received and complimented the high quality scheme,” explained Paul Spiller, Head of Sir Robert McAlpine Procurement.
“Successful budget management throughout design development enabled us to achieve a high quality end result for the fit-out works.”
Faber Blinds, part of the Hunter Douglas group, was also a specialist supplier for the project. It provided a number of its industry-leading blinds and solar shading solutions for the remodelling, with the systems specified meeting the sustainability requirements of the project. Faber products and solutions are designed to improve indoor environmental quality and conserve energy, supporting built environments that are comfortable, healthy, productive, and sustainable.
Hunter Douglas is setting new standards for environmentally friendly architectural solutions and the company’s Linear Wood system was the natural choice for the remodelling. Hunter Douglas use wood from FSC controlled sources in their ceiling products.
A rich tradition of product innovation stretching back 40 years has made Hunter Douglas the company of choice for those seeking high quality architectural solutions.
Hunter Douglas works closely with architects, designers and builders from specification to installation and has a track record of bringing breakthrough products to market.


