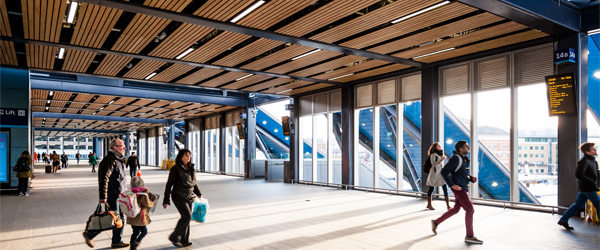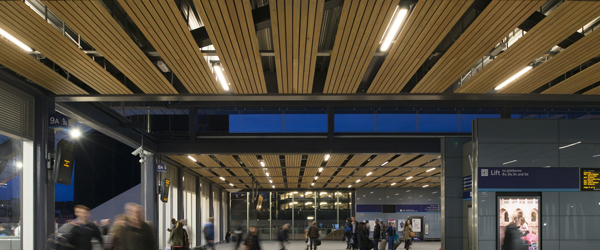Commuters enjoy journey through new-look railway station
Commuters enjoy journey through new-look railway station

Hunter Douglas has played a key part in the £400 million project to transform Reading railway station from one of the rail network’s most notorious bottlenecks into a 21st century transportation hub.
As well as improving the flow of rail traffic through the strategically important station, architects Grimshaw has redeveloped the Grade II listed station building into a modern, commuter-friendly facility.
Featuring a bespoke solid wood ceiling solutions from Hunter Douglas, the new-look station has retained the character of the historic building whilst improving the travelling experience for commuters and ensuring the station is able to cope with growing demand for train travel.
Reading is one of the busiest railway stations outside of London, so the project included strict deadlines for completion. Hunter Douglas worked closely with Grimshaw and installation contractor Titan Ceilings to ensure the solution fitted the design brief, provided all the benefits required and hit the crucial deadlines.
The specialist design and manufacturing teams at Hunter Douglas developed a ceiling solution that features a solid wood linear open system, finished in Siberian Larch, that was installed as a series of rafts spanning across the new 110m long covered pedestrian bridge over the tracks and platforms.

It was decided that the system should be installed without the usual non-woven acoustic fleece fixed between the panels. This allows an easy view through the panels into the void, enabling maintenance teams to easily identify and locate key services.
The Hunter Douglas solid wood linear open system was installed in separate bays. The Titan installers assembled the individual rafts on the ground and then fixed them into position on a rigid suspension system. This ensured a fast and simple installation to hit the project’s deadlines.
The station’s facilities have been enhanced with two new entrances and the addition of a new transfer bridge over the tracks, designed to accommodate a 100% uplift in passenger growth. The station redevelopment is also considered an important catalyst for the regeneration of the Reading town centre.
As well as providing a modern facility, the architects wanted to bring back some of the grandeur of train travel and the use of products such as the solid wood ceilings by Hunter Douglas was a key element. “The new station will provide commuters with a more efficient and attractive station, featuring some of the grandest platform and entrance spaces of any canopied station in the UK,” said Declan McCafferty, partner at Grimshaw.
The largest element of construction is the station transfer deck, a 30m wide 135m long bridge, built on the north side of the station and launched over the tracks. “We worked with specialist fabricators to develop a modular canopy system which uses prefinished, factory-assembled cassette panels, with bespoke curved sections to form the sinuous, canopy ribbons that shape the station environment,” he added.
Bill Henry, Network Rail’s programme director, described the project as a triumph for all concerned and said the feedback from passengers has been incredible.
