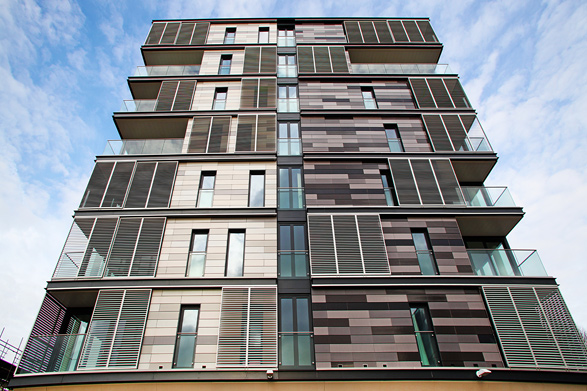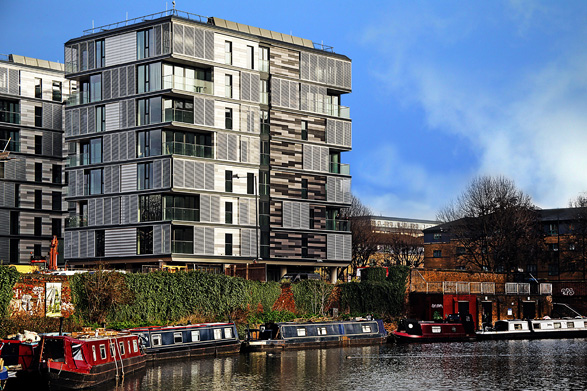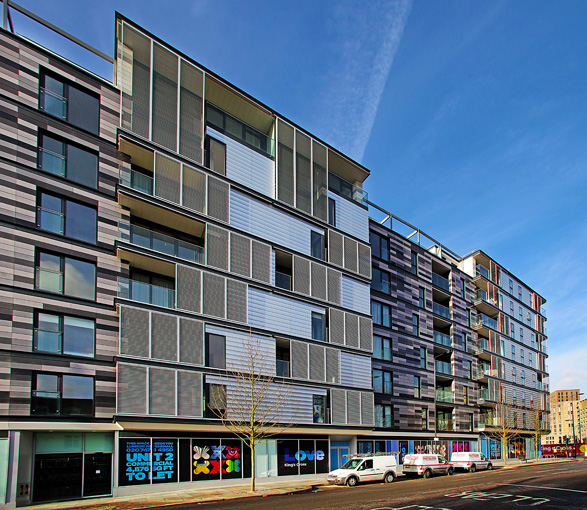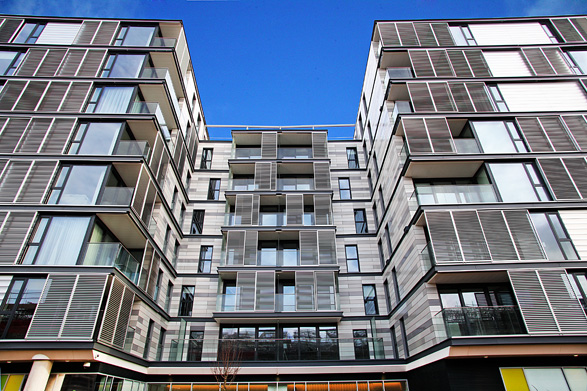Hunter Douglas extraordinary redevelopment
Hunter Douglas takes central role in extraordinary redevelopment scheme |
A decade of meticulous planning has gone into the massive regeneration programme in the King’s Cross area of London. Fifty new buildings, 2,000 new homes, 20 new streets and 10 new public squares spread across 67 acres and providing living and working space for 45,000 people make up this impressive programme. As part of the first phase of the ambitious regeneration programme nears completion, Hunter Douglas has taken centre stage in providing eye-catching and innovative shutter systems for the ArtHouse apartment complex. The 143 intelligently planned apartments look out over Regent’s Canal and Handyside Park and the stunning building has benefited from the sliding louvered shutters provided by Hunter Douglas. The company worked closely with award-winning architects dRMM, the client, Argent Group, Weedon partnership and Kier Construction to complete the largest shutter project Hunter Douglas has completed in the UK. The shutters were installed by Astec projects Ltd. This is a key residential scheme which will define the standard for new homes as part of regeneration project. A spokesman for the architects explained the building is formed of four residential clusters, creating localised communities and the ability to maximise dual aspect apartments and the system created by Hunter Douglas was key to the success of the design. "Responding to residents’ needs for shade and privacy, the sliding louvred screens animate the face of the building and allow residents the ability to control their environment with shading,” he added. Hunter Douglas is one of the leading manufacturers and suppliers of architectural solutions. For the King’s Cross scheme, 435 sliding shutters with manual and motorised systems were installed. The company also supplied soffits with linear ceilings. The project also presented particular design and installation challenges, such as the double height shutters of over 6m for the ArtHouse’s duplex apartments. Hunter Douglas Sliding Shutters blend style and functionality – both inside a building and outside. By providing building exteriors with a bespoke look as well as offering optimal solar effectiveness for maximum internal comfort, Sliding Shutters offer a total building solution. For King’s Cross, a system providing a stylish solution for both sun control and privacy was required and Hunter Douglas combined its knowledge and expertise with the client, architects and contractors to create the right solution. Using the Hunter Douglas heat and energy calculation tools, the company designed a shutter with optimal fin spacing to maximise thermal control and privacy without hindering the view from the apartments. Shutters are a mainstay of traditional construction and with the abundance of glass in modern architecture, proper sun protection and a certain amount of privacy are important to create an internal comfort. The Hunter Douglas sliding and custom designed folding shutters provide these elements while creating distinct looks which add to the building’s appearance. |
|
|




